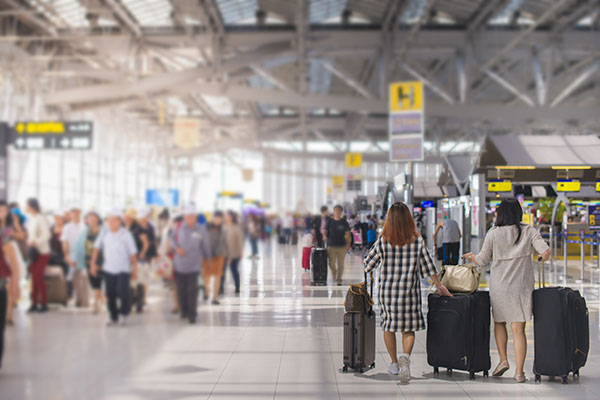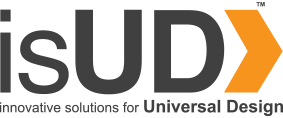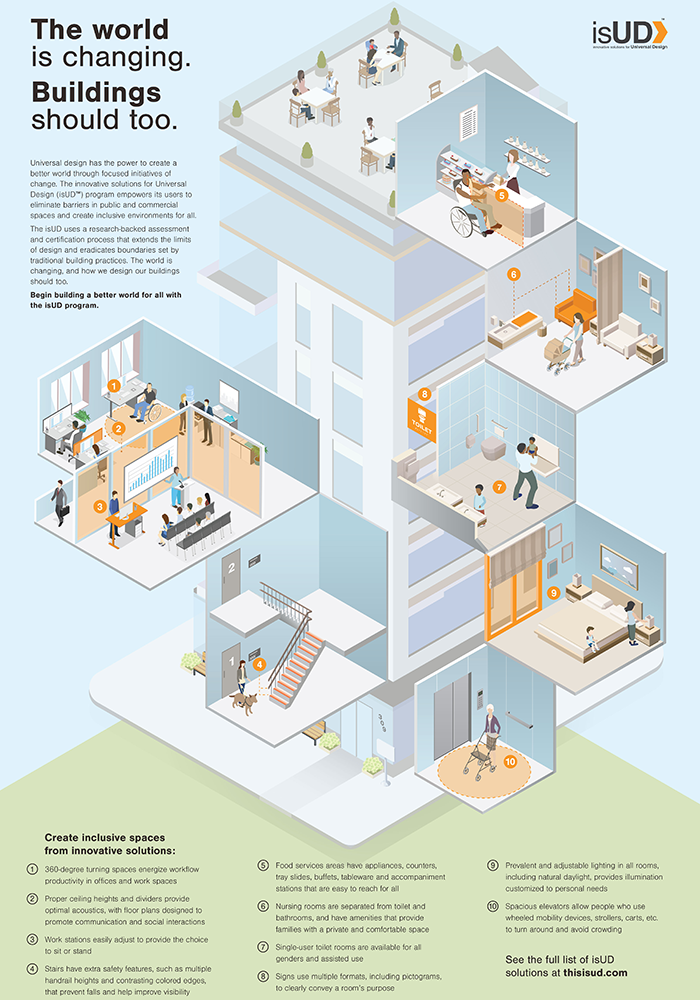Solutions
There are over 500 voluntary solutions organized into nine chapters.
Chapters
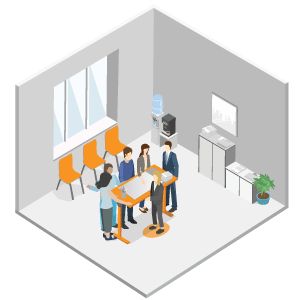
Design Process Sections
- Project Development Team
- Universal Design Education
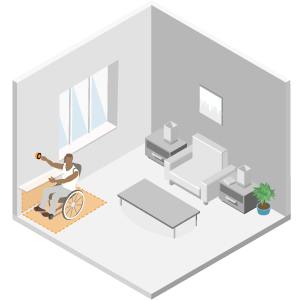
Space Clearances Sections
- Clear Floor Space
- Turning Space
- Knee and Toe Clearance
- Reach Targets
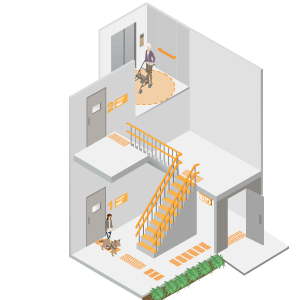
Circulation Sections
- Wayfinding
- Signs
- Circulation
- Entrances and Exits
- Emergency Exits and Areas of Rescue Assistance
- Doors
- Stairways
- Ramps
- Handrails
- Elevators
- Escalators
- Moving Walkways
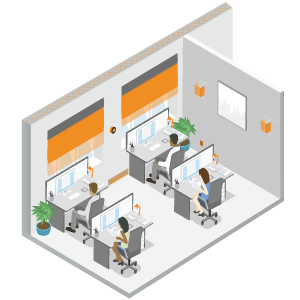
Environment Quality Sections
- Illumination
- Electric Lighting
- Daylighting
- Acoustics
- Thermal Comfort
- Indoor Air Quality
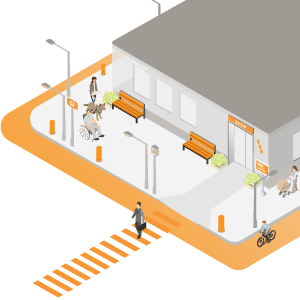
Site Sections
- Site Access Points
- Site Design
- Pedestrian Routes
- Street Crossings
- Bicycle Routes
- Transit Stops
- Parking
- Passenger Loading and Waiting Areas
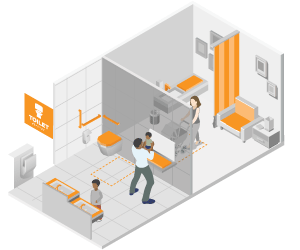
Rooms and Spaces Sections
- Spatial Organization
- Toilet and Bathing Rooms
- Changing Areas
- Nursing Rooms
- Waiting Areas
- Office Spaces
- Meeting Rooms and Classrooms
- Public Assembly Spaces
- Food Service Areas
- Retail Spaces
- Product Displays
- Pricing and Product Information
- Sleeping Rooms
- Storage Spaces
- Laundry Facilities
- Play Areas
- Pet and Service Animal Relief Areas
- Exercise Spaces
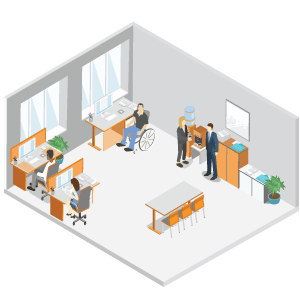
Furnishings & Equipment Sections
- Seats
- Tables
- Furniture and Surfaces
- Work Stations
- Waste Receptacles
- Drinking Fountains
- Lockers
- Transaction Machines
- Telephones and Computers
- Equipment
- Vegetation
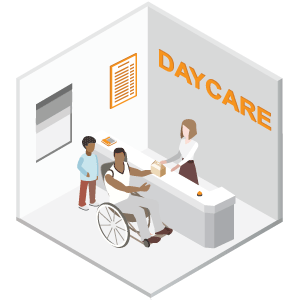
Services Sections
- Customer
- Purchasing
- Child Care
- Food
- On-site
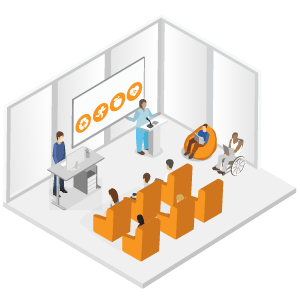
Polices Sections
- Facility Management
- Health and Safety
- Employment
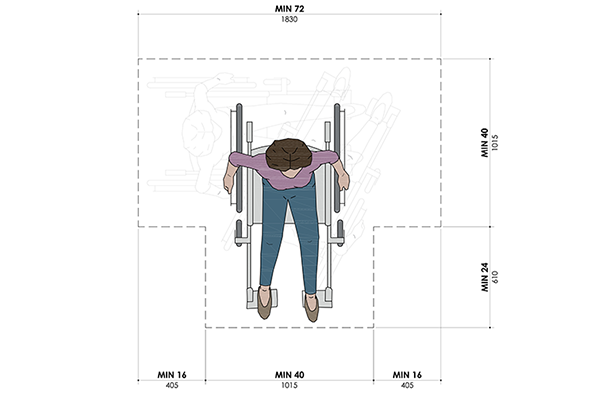
isUD solutions are based on years of evidenced based research.
Each solution indicates the applicable Goals of Universal Design and building project phases (i.e., Initiate, Schematic Design, Design Development, Specifications, and Operations). Many of the solutions have supporting information including drawings, photographs, and best practices that provide easy references for designers. Design Resources summarize the state of knowledge in specific fields such as anthropometry of wheeled mobility, wayfinding technologies, and many more!
The isUD currently focuses on design of public and commercial buildings and facilities.
Examples include: retail, dining, assembly, office, educational, museums, civic, lodging and other public accommodations.
isUD recognition can be earned for new construction, additions, renovations, adaptive reuse projects as well.
