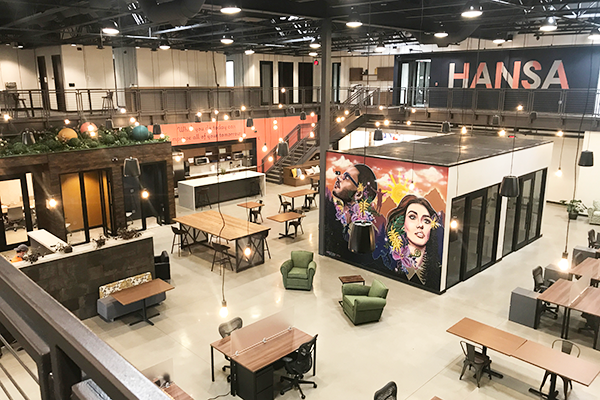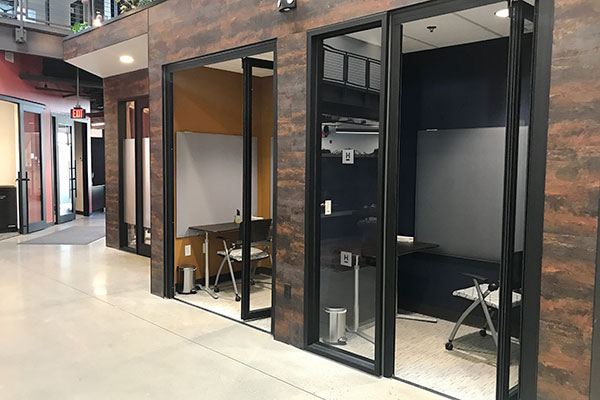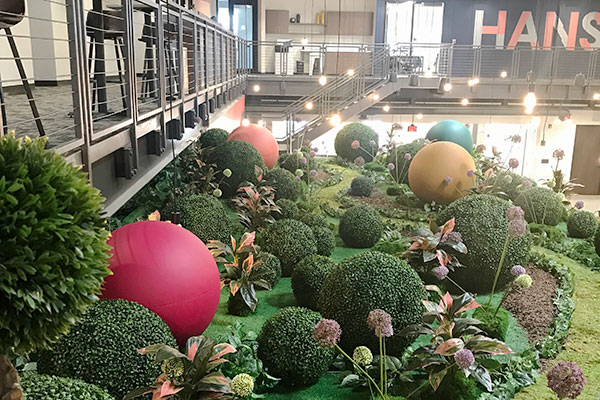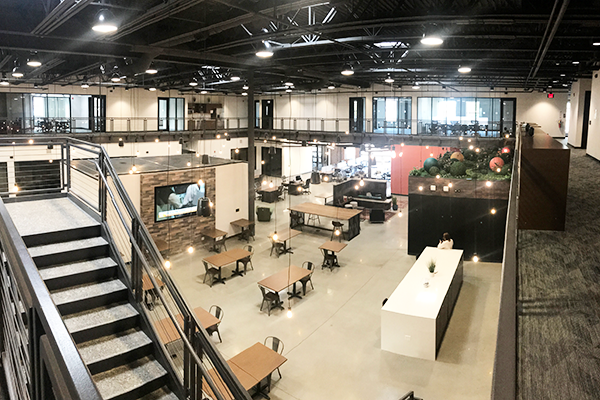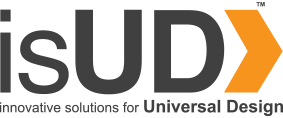
Featured Projects
Home > Featured Projects > HANSA
HANSA
Uniland | Buffalo, NY | 2021
Architect: Sutton Architecture
Architect: Sutton Architecture
In September of 2020 HANSA officially opened its doors as the first isUD certified coworking and shared office space in the country. This 2-story, 32,000 sq. ft. facility created by Uniland Development Company is an on-demand, flexible workspace center that serves as a beacon for innovation in universal design. While many of the universal design solutions are subtly integrated in the overall design, some of the most exciting features include a two-level atrium space that provides an abundance of natural light and promotes movement throughout the building, the flexibility and adaptability of open spaces to accommodate different programs and events, a variety of office options based on need and individual preference, meeting spaces that accommodate all levels of collaboration and socialization, and numerous amenities that improve the overall office experience.
Located in an old warehouse facility in downtown Buffalo, this one-of-a-kind facility has succeeded in celebrating and promoting diversity and inclusion, health and wellness.
Notable Universal Design features include:
- All public building entrances and exits are at grade with level thresholds
- Oversized circulation paths and primary routes of travel that provide ample space for members, visitors and employees of all abilities to move throughout the building with ease
- Generous clearances and turning space throughout the facility
- Expansive, open centralized floor plan that assists in orientation and navigation by providing clear lines of sight in all directions and providing views to the outside
- Simplified circulation system that helps users develop a general understanding of the overall layout and generate a mental model of routes around the building
- Inclusion of biophilic design, which connects building occupants more closely to nature by incorporating an abundance of natural lighting and an indoor garden to increase visual comfort, decrease stress and create a healthier environment
- Flexible meeting rooms, offices and spaces that can be easily adapted to meet various functional needs
- Facility provides on-site, daily health and wellness activities
- Guest‐centered lobby area with generous space for check‐in, monitoring and congregating
- Offices, meeting rooms, and business centers are horizontally and vertically dispersed throughout the facility
- HANSA staff is trained to assist members and guests of all abilities, and facility management staff is trained on responsibilities for maintaining an inclusive environment
