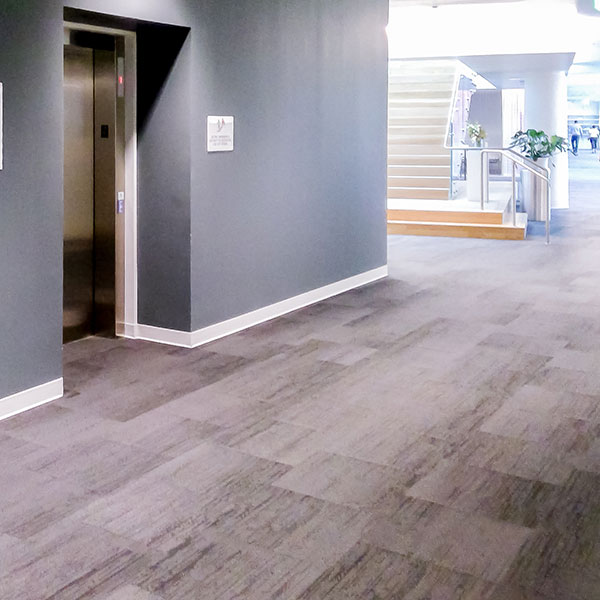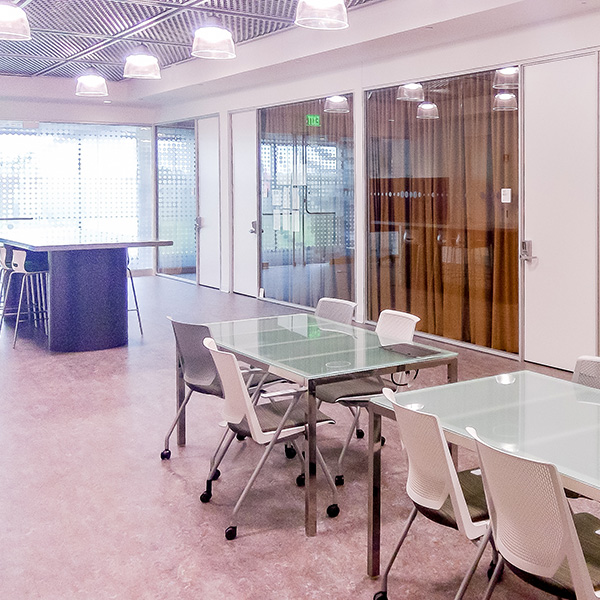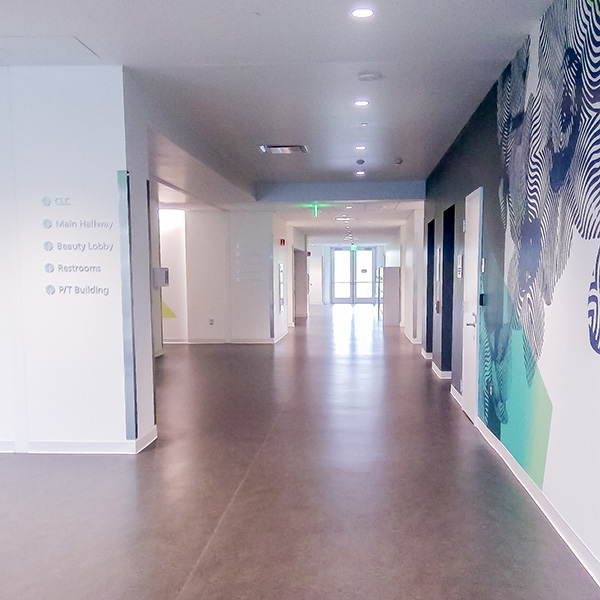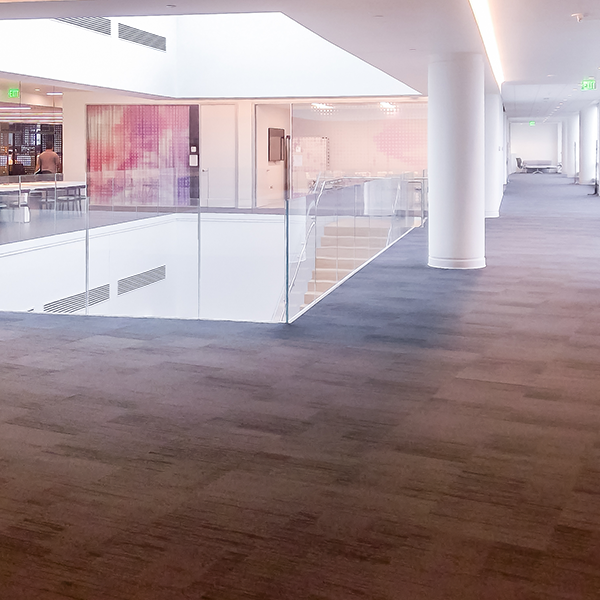Featured Project
Home > Featured Projects > Innovation Building
Innovation Building
Procter & Gamble | Mason, OH | 2019
Architect: HDR Inc
Architect: HDR Inc
A strong proponent of promoting and supporting diversity and inclusion in the workplace, Procter & Gamble (P&G) was one of the early adopters of the isUD (innovative solutions for Universal Design) program. P&G adopted isUD for its new Innovation Building at the P&G Mason Business Park in Mason, Ohio. The design team worked with the IDEA Center and future facility users to develop a universally designed work environment that empowers all employees and visitors.
Organized around an atrium, the building mainly consists of open office and laboratory areas, as well as a research and testing lab where the public can evaluate products. The building, which is connected to the remaining P&G complex, also contains multiple breakout rooms and spaces for group work, and is characterized by numerous Universal Design features that make the space unique and welcoming for all.
Notable Universal Design features include:
- Oversized circulation paths and primary routes of travel
- Generous clearances and turning space throughout the facility
- Cohesive organizational and graphic wayfinding system, with easy to find site and building access points
- No unnecessary level changes or thresholds at interior doors
- Easy to find elevators located near open communicating stairs
- Abundance of even, glare-free natural light deep into building
- Nursing rooms with locking door, refrigerator, and other convenience features
- Offices and meeting rooms with appropriately sized furniture and accessible technology
- Adjustable, easily movable seating and work surfaces in a variety of configurations, with sit/stand stations available
- Inclusive facility management, health, safety, and employment policies




