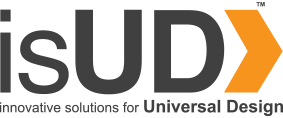
Featured Projects
Motion Junction
Redefining Play Through Universal Design and Inclusive Innovation
Pavilion Architect: eco_logic STUDIOS
Project Goals
What Makes It Unique
Features include:
- Curbless passenger drop-off and loading zone: a safe and level area provided at the primary entrance to get into or out of a vehicle without obstructing any pedestrian routes and vehicular lanes.
- Entryway: designed to provide an easy transition and minimize stimulation for children with unique sensory needs.
- Surfacing: fully rubberized playground surface that is durable and highly elastic to help prevent injuries.
- Site: all primary routes are wide enough to allow an ambulatory person to pass a person using a wheeled mobility device ; the site is completely level and has high contrasting colors to easily differentiate between playground equipment, pedestrian routes, and fall zone areas.
- Communication Station: comprised of boards that display images and symbols to allow people to utilize alternative methods of communication.
- Zones of Regulation: a mirror-equipped board within the communication station that supports people in managing all of the feelings they experience while positively supporting the acquisition of self-regulation skills.
- Drinking Fountain: bi-level outdoor drinking fountain with integrated bottle filling station.

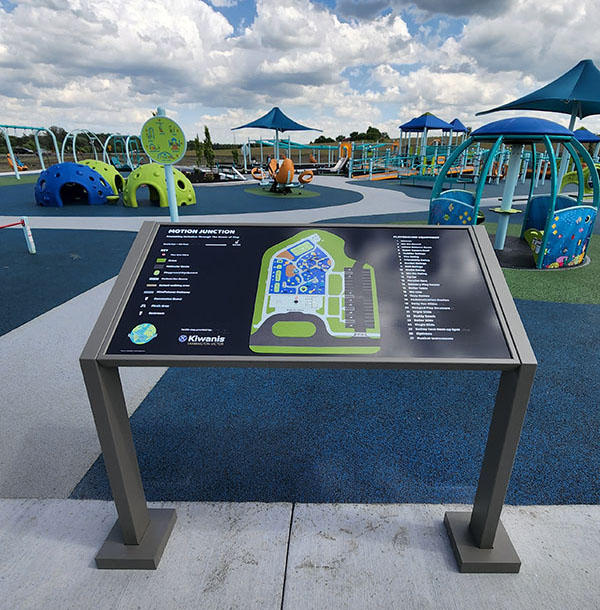
- Everyone Bathrooms: bathrooms that consider all people and benefits a diverse group of people, including parents with children of a different gender, people with disabilities who require assistance from an attendant, and transgender/gender nonconforming individuals. Each bathroom has a child-sized toilet and sink fixtures for children and those people of short stature, as well as adult-sized fixtures.
- Adult Changing Tables: Each bathroom has a fold-down table for individuals with special needs and/or who require special bathroom assistance from a caretaker.
- Charging Stations: capable of charging power wheelchairs, scooters, and communication devices.
- Tactile Map: includes tactile surfaces and braille text that allow blind or visually impaired individuals to understand the playground layout, locate playground equipment, and identify travel routes through the playground prior to setting out for their destinations.
- Mindfulness Path: a defined pedestrian pathway around the perimeter of the playground that encourages users to engage in yoga and meditation activities illustrated on signs along the pathway.
- Orientation Path: designated central pathway with clear sight lines through the playground. The path is wide enough to accommodate two people using mobility aids.
Community Impact
IDEA Center's Contribution
The Center for Inclusive Design and Environmental Access (IDEA Center) at the University at Buffalo played a central role in Motion Junction’s success. Under the leadership of architect Danise Levine, the IDEA Center provided design expertise and applied the isUD™ certification framework to ensure the playground exceeded accessibility norms. From layout to restrooms to wayfinding, every element was aligned with the Universal Design Goals, resulting in a space that feels intuitive, equitable, and welcoming for everyone.
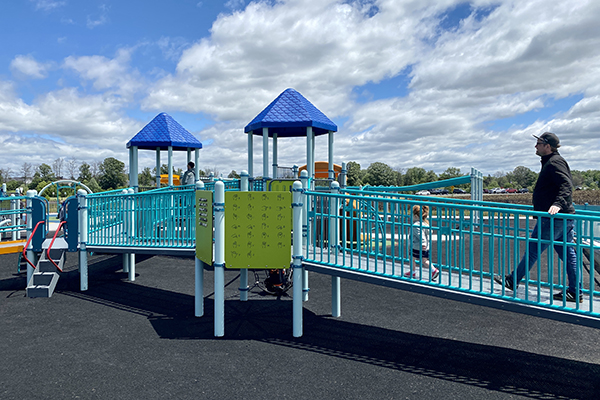
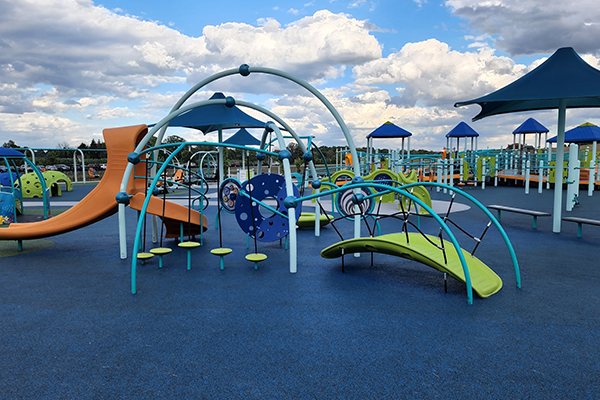
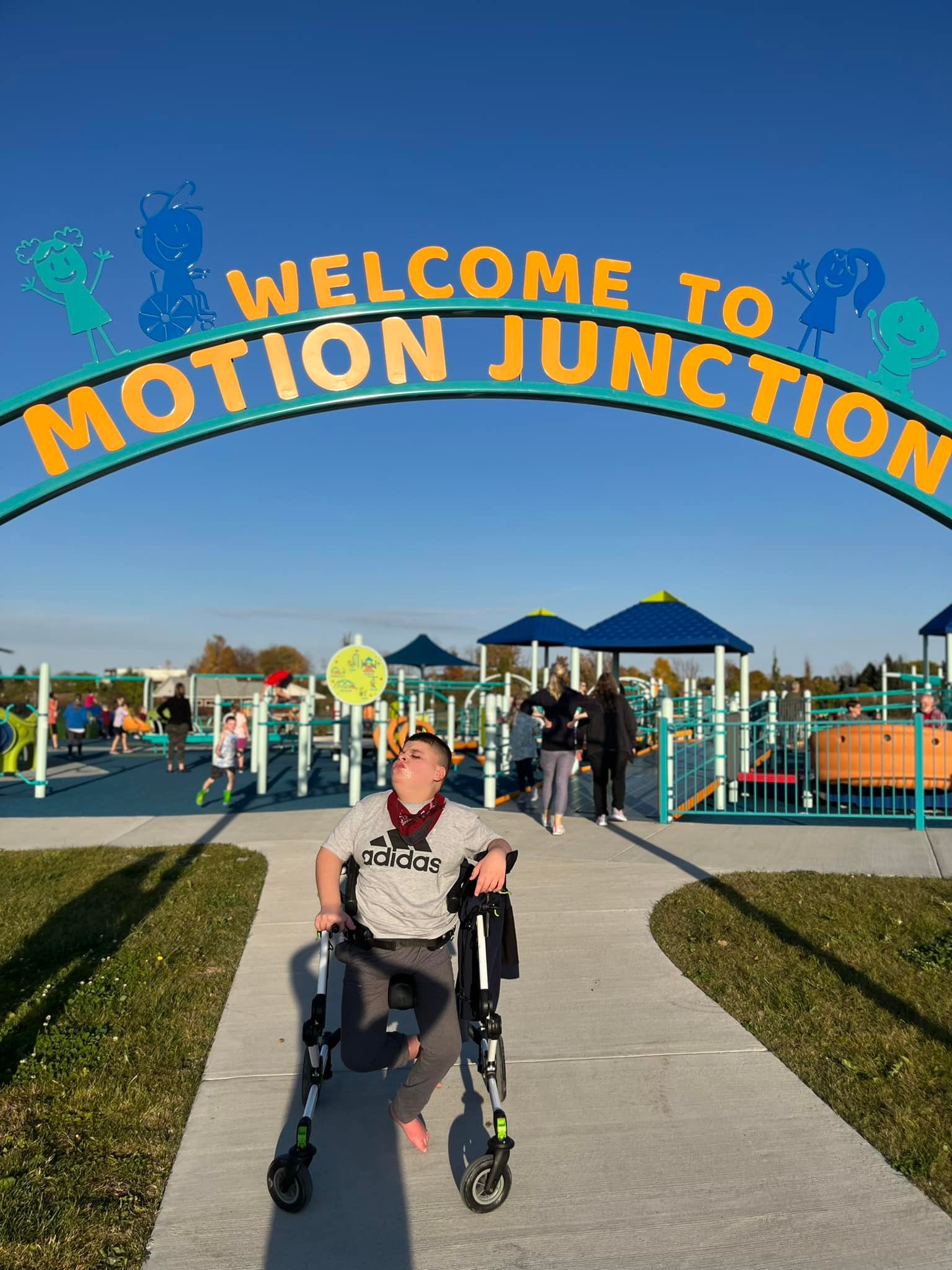
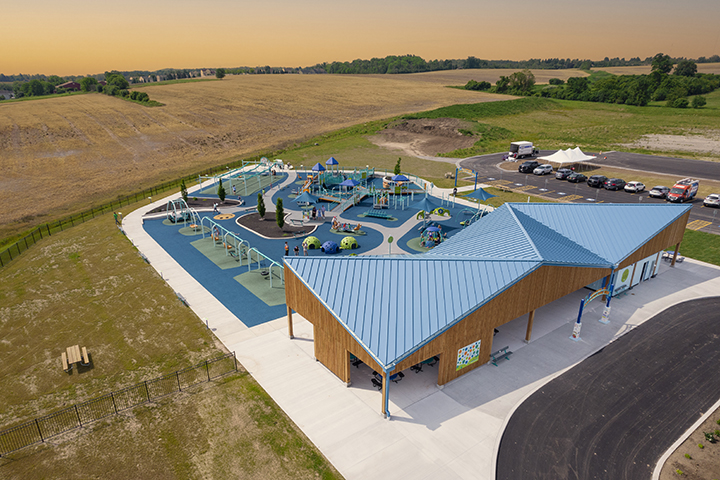
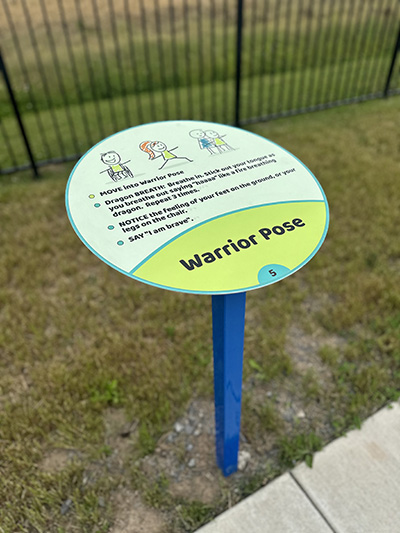
Let us help you design for everyone.
Founded in 1984, the IDEA Center is a world-renowned leader in inclusive design, offering expert solutions that prioritize accessibility, safety, and well-being. Backed by extensive research and hands-on design experience, our multi-disciplinary team collaborates with owners, developers, architects, exhibit designers, and project teams to create environments that are not only inclusive but also innovative.
If you would like to learn more about how you can incorporate universal design into your projects, please reach out to us!
Telephone: +1.716.829.5903
E-mail: ap-idea@buffalo.edu
