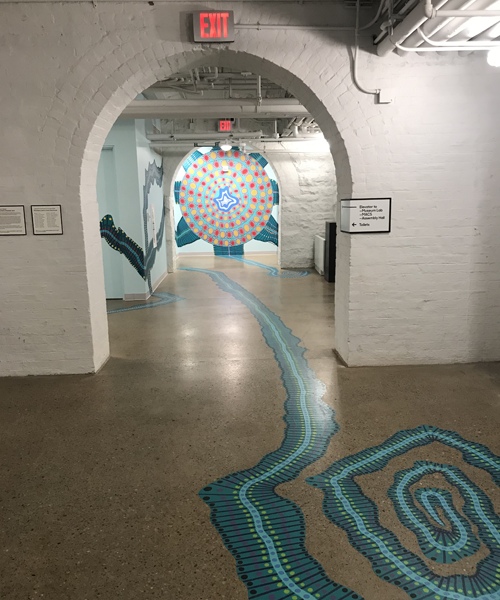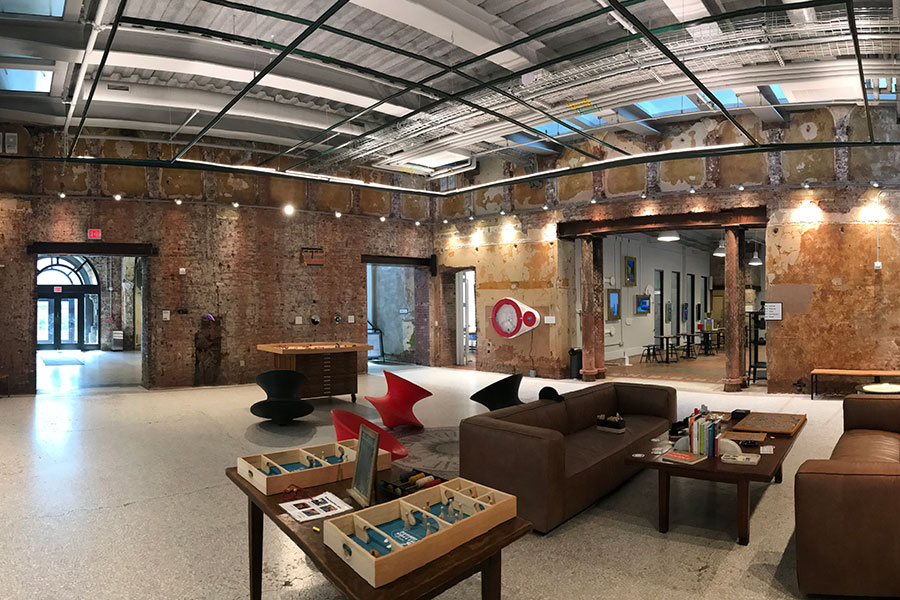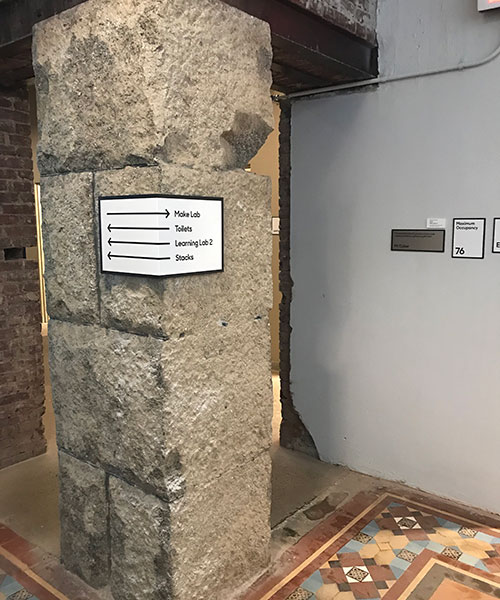Featured Project
Home > Featured Projects > MuseumLab
MuseumLab
Architect: Koenig Eizenberg Architects
Located in the former Carnegie Free Library of Allegheny and adjacent to the Children’s Museum of Pittsburgh, the building had been vacant since a 2006 lightning strike damaged the roof, and the years of neglect left the building in poor condition. Instead of being discouraged by the limitations of the existing building, the design team viewed it as an opportunity to preserve the historical integrity of the building by revitalizing the 129-year old historic structure and incorporating many modern building concepts to reflect current user needs. One of those concepts is universal design.The facility has many interesting and exciting features like the flexibility and adaptability of open spaces, a comprehensive and clear wayfinding plan, and special attention to sustainability, indoor air quality, thermal environment, acoustics and lighting.
Notable Universal Design features include, but are not limited to:
- Oversized circulation paths and primary routes of travel
- Generous clearances and turning space throughout the facility
- Abundance of natural light throughout the building
- Large, multi-purpose spaces with flexible seating to accommodate exhibits and events
- Comprehensive, clear and consistent wayfinding system to guide visitors throughout the building and enhance visitor experience.
- Illuminated room signs mounted on brick walls that provide high contrast
- Directional signage cleverly wrapped around walls to enhance visitors’ ability to navigate from place to place
- Clever integration of art installations suspended from the ceilings to absorb sound and eliminate reverberation in large, open spaces
- Adult changing table that allows caregivers to assist weakened or disabled individuals who may be unable to fully care for themselves
- All-gender restrooms that accommodate everyone, regardless of their gender-identity or expression
- Zoned areas within the facility enable users to modify room temperature within +/- 4 degrees



