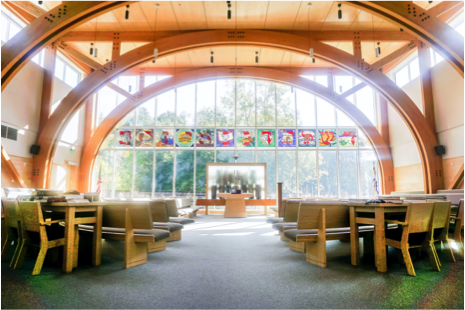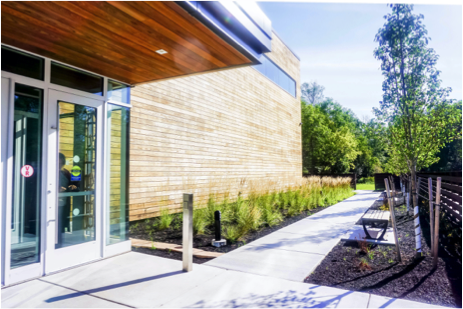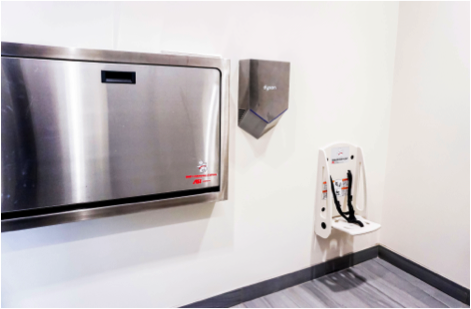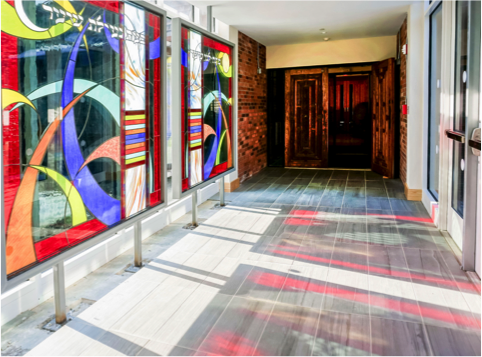
Featured Project
Home > Featured Projects > Temple Beth Tzedek
Temple Beth Tzedek
Temple Beth Tzedek | Williamsville, NY | 2018
Architect: Feingold Alexander, Architects.
Architect: Feingold Alexander, Architects.
Temple Beth Tzedek synagogue, located in Williamsville, New York, was built as an addition to an existing structure, formally the B’nai Shalom Temple. The addition was designed by Finegold Alexander Architects and received isUD certification in 2018. The temple’s senior leadership and design committee sought to create an inclusive environment that empowers all of its members with various backgrounds, abilities and needs. In particular, careful consideration was given to the design of the sanctuary and its altar, to ensure that all members could worship and participate in all religious celebrations.
Along with the new sanctuary, which provides seating for up to 300 people, the building houses a community court, a library, a memorial plaque wall, a bridal room, a youth lounge, as well as a variety of office spaces for the temple’s staff. Many outdoor amenities, such as a Sacred Garden and a Sukkah, are also integrated into the design for congregants to use. Through the glazed connection to the former B’nai Shalom Temple, members of the congregation can access a large multipurpose room as well as smaller spaces intended for more intimate prayer services.
Notable Universal Design features include:
- An adjustable reading table, located on an altar that is not raised and that has sufficient clear floor space on all sides to allow easy access for all people
- A variety of seating options in the sanctuary, as well as available floor space for wheeled mobility device parking
- Restrooms with child and adult changing tables, self-retracting step stool, and toddler seat with securement
- A step-free design
- A consistent, interior signage system that features high contrast, raised lettering and Braille, as well as indications in both English and Hebrew
- Specific attention given to the cultural appropriateness goal of Universal Design (e.g. both electric hand driers and manual paper towel dispensers in the restrooms (Shabbat)




