
Featured Projects
Reimagining Play: How Universal Design Transformed the New Utica Children’s Museum
Project Goals
The idea for the new museum began with ICAN’s mission to provide integrated, family-centered services in Utica. The goal was to design a space where all visitors—children, caregivers, educators, and community members—could participate equally. To achieve this, ICAN partnered with the Center for Inclusive Design and Environmental Access (IDEA Center) at the University at Buffalo, a leader in universal design. Guided by Danise Levine, architect and Assistant Director of the IDEA Center, the project team embraced the isUD™ framework—a set of goals and evidence-based solutions to make environments more usable by all.
IDEA Center's Contribution
The IDEA Center collaborated closely with the exhibit designers (i.e., Hands On! Studio) and architectural firm (i.e., CSArch) to ensure that universal design solutions were seamlessly integrated into every phase of the museum’s design. From circulation routes to tactile learning zones, the design process centered on the child’s experience, especially those with physical and cognitive disabilities and sensory processing disorders.
Features include:
- All museum entrances are at grade
- Oversized accessible routes and clear floor spaces
- Strategically placed signage throughout the facility that support easy wayfinding for all visitors
- Multisensory exhibits that invite touch, sound, and sight
- Calming sensory-friendly privacy room for children or adults who need a quiet moment
- Family-focused amenities, including single-user “Restrooms for Everyone” with adult changing tables
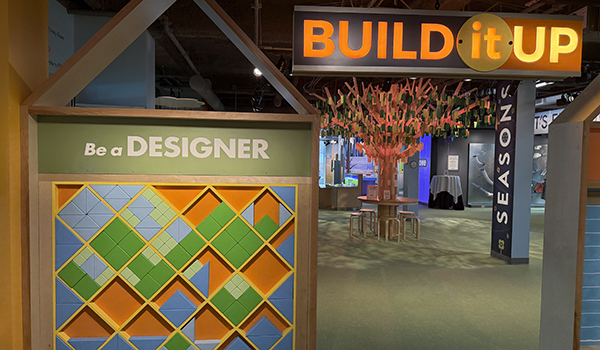
Community Impact
The Utica Children’s Museum is not just a local success story—it’s a blueprint for other institutions around the country. By combining the IDEA Center’s universal design expertise, Hands On! Studio’s engaging exhibits, and CSArch’s architectural vision, the museum demonstrates what’s possible when inclusion is the foundation, not the afterthought.
As children stream through the new doors—exploring, building, learning, and imagining—the success of the project is clear. It’s not just a museum. It’s a place where every child can play, learn, and engage. Every family can feel supported, and every community can see what a truly inclusive future looks like.
IDEA Center's Contribution
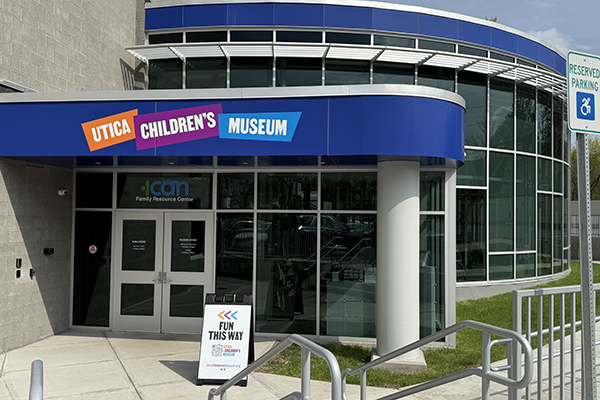
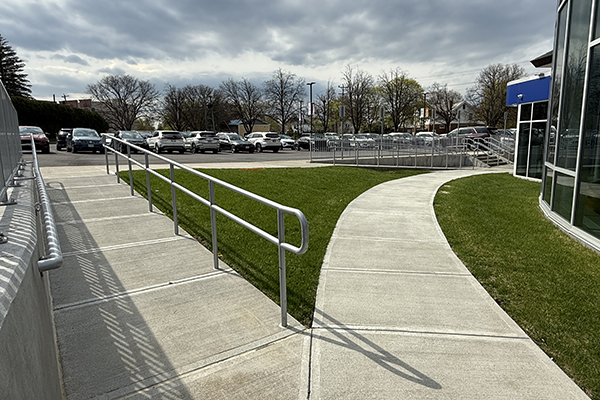
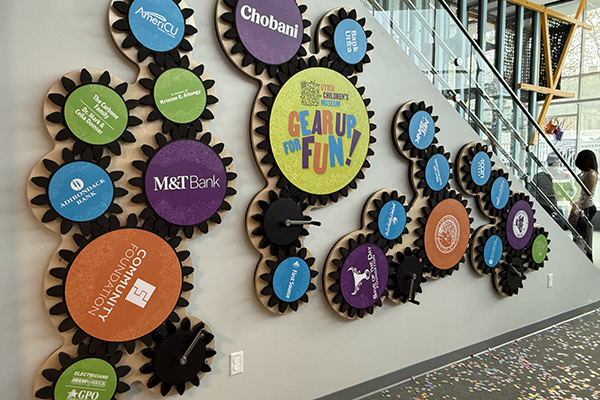
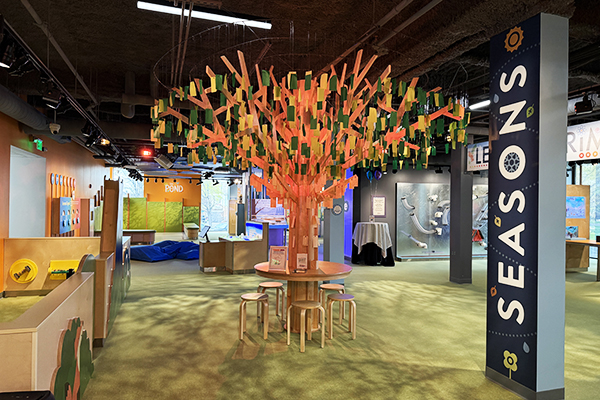
Let us help you design for everyone.
Founded in 1984, the IDEA Center is a world-renowned leader in inclusive design, offering expert solutions that prioritize accessibility, safety, and well-being. Backed by extensive research and hands-on design experience, our multi-disciplinary team collaborates with owners, developers, architects, exhibit designers, and project teams to create environments that are not only inclusive but also innovative.
If you would like to learn more about how you can incorporate universal design into your projects, please reach out to us!
Telephone: +1.716.829.5903
E-mail: ap-idea@buffalo.edu
